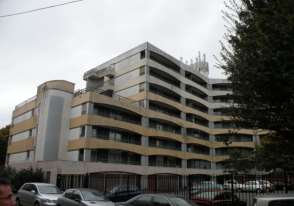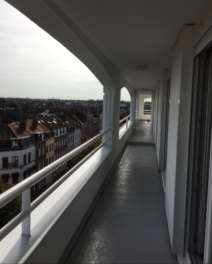HOUSING
REHABILITATION & CONSTRUCTION COLLECTIVE DWELLINGS
LILLE (59)
- REHABILITATION
- NEW
- REALIZATION IN OCCUPIED SITE


BUILDING OWNER

ARCHITECT
Atelier d’architecture et d’urbanisme
Sébastien LEPERE
YEAR
2015: studies phase
1st quarter 2017 : start works
Predictable duration: 32 months
INVESTMENT
Amount of works: €6,000,000 duty free
SURFACE / TYPE
4,060.8 m²
ENVIRONMENTAL PROFILE
PROJECT
Rehabilitation & residentialization of the Building
H.Kolb 76 collective housings
- Rehabilitation of 11 T1 + 16 T2 + 45 T3 + 4 T4 + creation of 1 R+5
- Construction of 10 accession housings
- Creation of LMH offices on ground floor in a new et rehabilitated premise, rues H. Kolb, des Postes and du Soleil Levant in LILLE
Thermical goal: C Label (between 91 and 150 KWh/m² per year) in terms of energy consumption
MISSION(S) COMPLETE WORK MASTERY + OPC
- Work related to thermal objectives:
- Thermal lining of facades
- Repair of terrace roof waterproofing
- Insulation on unheated premises
- Production of ECS
- Asbestos removal of asbestos continuous facades
- Asbestos removal on the floor
- Layout works
- Treatment of the facades
- Works inside the appartments
- Works in the common premises
- Creation of offices
- Reorganization of parking lot
- Creation of trash can locals on ground floor
